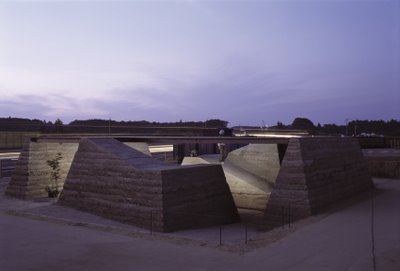A ‘Green Powerhouse' in Dubai
0 Comments Published by Cornelius on Thursday, May 24, 2007 at 4:26 PM. A little bit marketing splurlg and still to be tested in actual practical use, but interesting concept:
A little bit marketing splurlg and still to be tested in actual practical use, but interesting concept:"The Dynamic Architecture building, which will be constantly in motion changing its shape, will be able to generate electric energy for itself as well as for other buildings. Forty-eight wind turbines fitted between each rotating floors as well as the solar panels positioned on the roof of the building will produce energy from wind and the sunlight, with no pollution. The total energy produced by this inbuilt ‘powerhouse' every year will be worth approximately seven million dollars."
"Each turbine can produce 0.3 megawatt of electricity, compared to 1-1.5 megawatt generated by a normal vertical turbine (windmill). Considering that Dubai gets 4,000 wind hours annually, the turbines incorporated into the building can generate 1,200,000 kilowatt-hour of energy."
"The horizontal turbines of the Dynamic Architecture building are simply inserted between the floors, practically invisible. They neither need a pole nor a concrete foundation. In addition, they are at zero distance from the consumer, making also the maintenance much easier. The particular design of the building and the carbon fiber special shape of the wings take care of the acoustics issues. Producing that much electric energy without any implication on the aesthetic aspect of the building is a revolutionary step in tapping alternative energy sources. This production of green energy will have a positive impact on the environment and economy."
http://www.dynamicarchitecture.net
Related to this, a novel idea for eliminating floor-envy in businesses. Reminds me, as also mentioned in the post of the Stairway I visited in a Loire Castle in France. It is strange how you never realise, once inside the spiral that there are two levels to it.
Read the post on the a 1D skyscraper with a single corridor here
Labels: architecture, Energy, habitation, wind
Also related, G. Monbiot has published an essay, The New Friends of The Earth?, a nice antidote to earnest attempts to convince us that continued consumption, if green enough, will save the world:
"But there is a bigger contradiction than this, which has been overlooked by both the supermarkets and many of their critics. “The green movement,” Terry Leahy tells us, “must become a mass movement in green consumption.” But what about consuming less? Less is the one thing the superstores cannot sell us. As further efficiencies become harder to extract, their growth will eventually outstrip all their reductions in the use of energy. This is not Tesco’s problem alone: the green movement’s economic alternatives still lack force.
The big retailers are competing to convince us that they are greener than their rivals, and this should make us glad. But we still need governments, and we still need campaigners."
On a purely linguistic note, why must writers insist on using 'green' as a verb? so gauche..
Labels: Business, habitation

Some interesting ideas involve structural walls which could be built from either rammed earth or straw bale (with timber framing). I really love the idea of manufacturing rammed earth surfaces on site, but using a set variety of jigs which could be reused indefinitely. With steel reinforcement, earthquake resistance is possible. I can’t find anyone that has tried carting rammed earth pieces around, reinforced or not, but if they are hard enough, sealed, and protected I can’t see any immediate issue. This is where consultation comes in!
Perhaps a hybrid of rammed earth and earth blocks (the same material, but dealing with the compression of earth into blocks rather than entire walls on site) would work? A series of interlocking panels extending from ground to stud, but perhaps 2m or so wide. They would need not support the roof completely, as the thermal mass they provide is a principal benefit in this context. All the power points and fixtures could be positioned between panels, leaving the rammed earth itself fairly low-tech. Wiring would need to be dealt with, but could again just run through panel gaps. Floors and ceilings would also suffice for plumbing etc- exposed copper piping would be a beautiful touch next to the patina of rammed earth. A spaceframe from timber or steel could support and lock into the earth panels, relieving them of a proportion of the structural stresses.
The beauty is that rammed earth is built ‘from’ the surroundings, so will revert to its natural state eventually. Adding concrete to the mix actually destabilises the structure, and prevents this cycle. You are faithful to the inherent nature of the surrounding material, and avoid shipping most of the eventual mass as you would a prefab. A prefabricated timber frame would support this construction where necessary. See also, Pise.
Some inspirational Examples:
Red Hill Residence, Mornington Peninsula, Australia
Loco Architects, AR Awards for Emerging Architecture 2006, Tsukuba, Japan (photograph above)
Labels: habitation, rammed earth